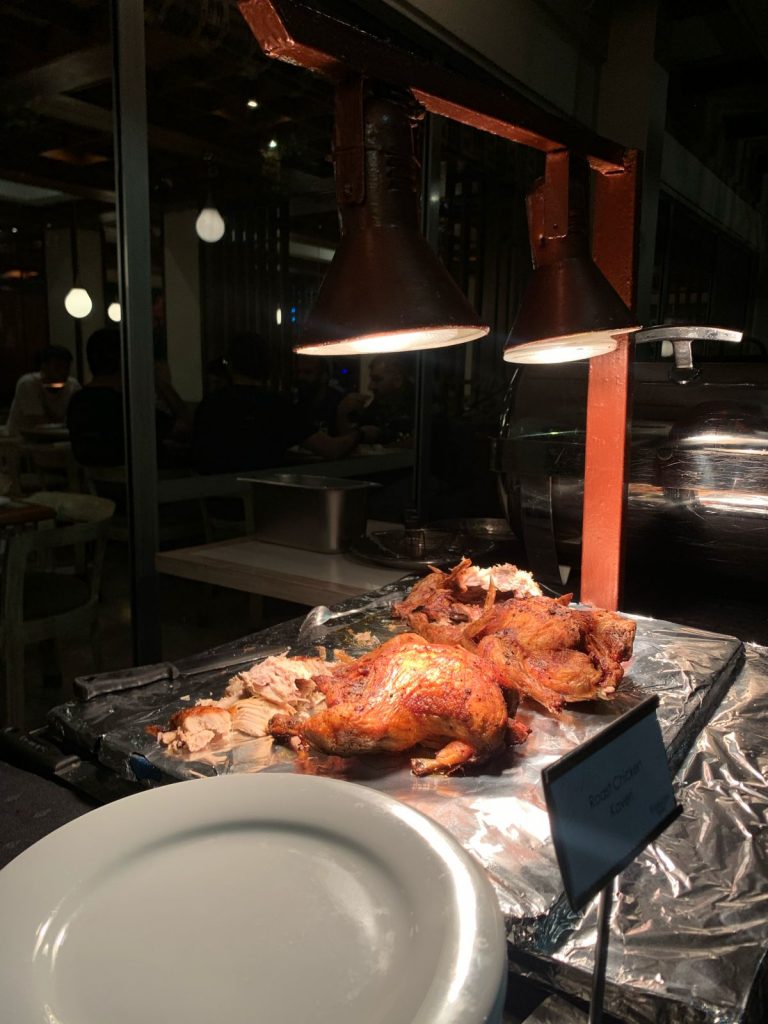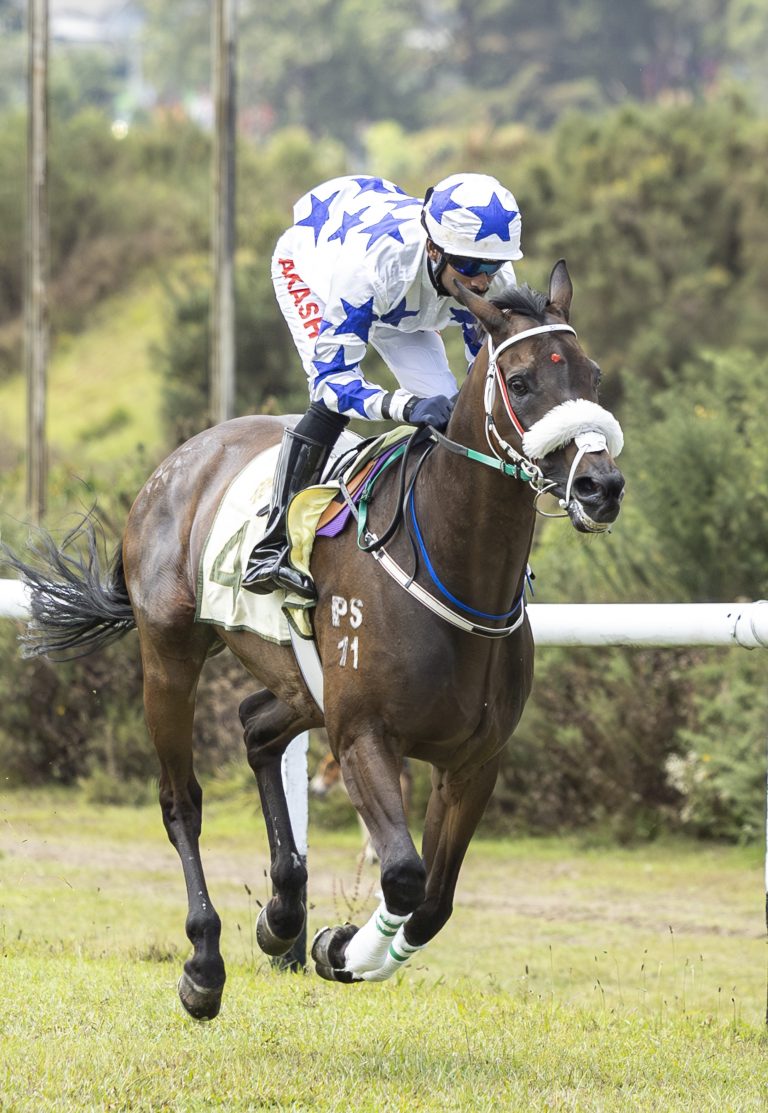The Jaffna Fort was originally constructed by the Portuguese Philip de Oliviera in 1618. A few years later it was captured by the Dutch, whom in turn expanded it and constructed up the existing archway that reads “”Anno 1680″”. Unfortunately, the Fort that stood in pristine condition for some 350 years was reduced to rubble during the civil conflict. Reading up on its history and the brilliance of its architectural strategy and seeing the lumps of stone it’s now reduced to is pretty painful. If anything, the ruins of Jaffna Fort are a testament to the sheer, futile brutality of human aggression.
Fresh after the civil war, the Dutch Government pledged to archaeologically renovate the Fort. The ruins were then opened to the public. Sadly, they pulled funding a year or so later, leaving the ruins partially reconstructed, with ugly scaffoldings and half-baked construction left as is to this day. Here’s to hoping GoSL takes up the mantle as they’ve done with the Colombo heritage buildings.
According to Archaeology Daily, a whole host of historically important artifacts were found from various regions and eras. These included pre-colonial artifacts like stones from destroyed temples, medieval pottery, Roman coins, and a Chola inscription presumably from a destroyed temple. These indicated that the site was probably an important spot prior to the construction of the Fort in the early 17th century too.
Both the inner and outer defences of the Fort were built in a Vauban star design – a geometrically perfect set of pentagons within each other. This was a a star fort concept that was popularized during mid 15th century Italy, when gunpowder/cannons were invented and protuberant bastions became necessary. An antique blue print of the Fort’s design was found which details its features perfectly.
Other blueprints also detail the other features of the Fort, including a hospital, churches, barracks, dungeons and inner ramparts. The hangman’s tower still stands in the middle of the fort, somewhat damaged but still incredibly eerie.
The Queen’s monument is frequently mentioned in texts from the pre-war period. The church that was erected in 1706 used to be known as one of the North’s most important architectural monuments. With its high gabled façade and structured height, it was one of the key visual points of the cityscape. Peruse the photo album for a look at antique sketches of the Church, named Kruys Kerk.
With walls some 3 feet in width, buildings like that were built to last, but not built to bear bombs and heavy artillery. The civil war claimed this historical marvel, leaving huge chunks of the heavy limestone walls embedded in the earth. When you draw close, you realise the intense force that had to be used to destroy such heavy, substantial material. It’s chilling.
The view from the ramparts is just amazing – the aquamarine moats, the azure sea, a lush cricket field, a mosque, the city itself all come into view. These are the bits that managed to get completed by the restoration project, so new stone and mortar have been used to reconstruct the ramparts.
It appears as though the restoration project also attempted creating a little mini-museum with facts and pictures of archaeological finds in the North (refer album). The alcoves within the Fort also appear to have lovely wooden bolstering now, which makes it seem as though it has potential to be a chic leisure/tourist area at some point.
It’s pretty deserted these days, with maybe a few school children on tour or stragglers about. The no entry on foot signs at some areas is a bit unnerving, but probably best followed.














